| Brought to you by: | www iMaxSales - RE/MAX | |
|
(0) - Website: http://www.imaxws.net Email: website@imaxsales.net |
||
Methuen, MA. 01844-2027
| MLS # | 73266348 | ||
|---|---|---|---|
| Single Family | Detached White Colonial | ||
| Status | Under Agreement | ||
| County | Essex | ||
| Directions | Salem St, Right Or Left Onto Rosewood, Left Onto Hampshire St | ||
| List Price | $399,000 | Days on Market | |
| List Date | Rooms | 6 | |
| Sale Price | Bedrooms | 3 | |
| Sold Date | Main Bath | No | |
| Assessed Value | $508,400 | Full Baths | 1 |
| Gross Living Area | 1,899SF | Half Baths | 0 |
| Lot Size | 21,257SF | Fireplaces | 1 |
| Taxes | $5,521.00 | Basement | Yes |
| Tax Year | 2024 | Waterfront | No |
| Zoning | RD | Beach Nearby | No |
| Est. Street Front | Parking Spaces | 6 | |
| Year Built | 1920 | Garage Spaces | 2 |
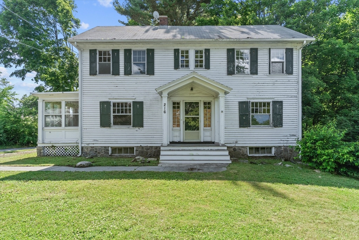
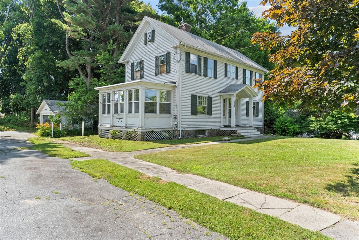
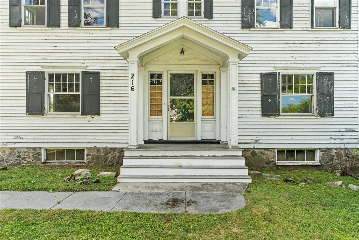
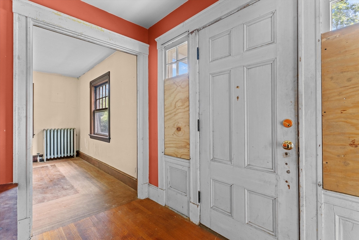
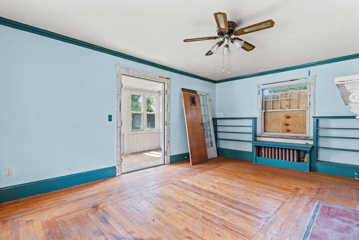
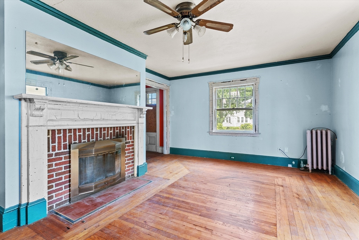
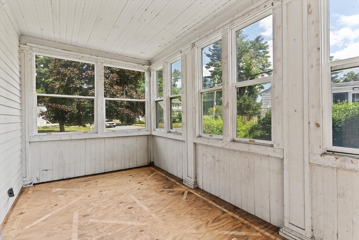
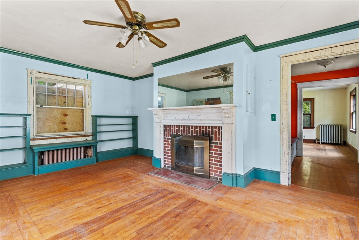
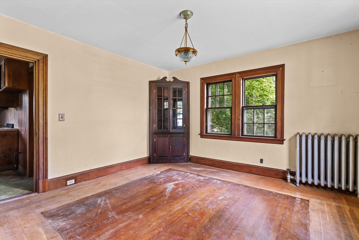
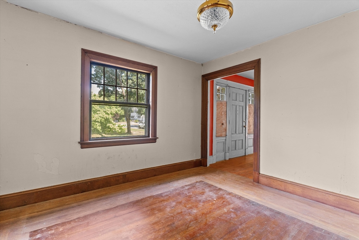
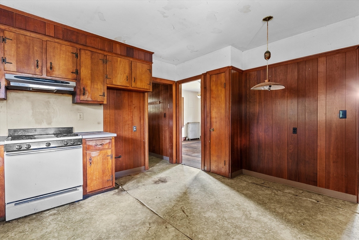
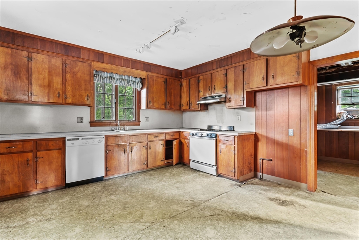
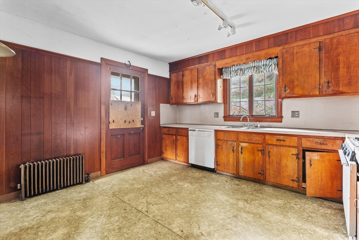
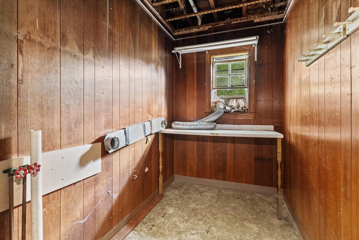
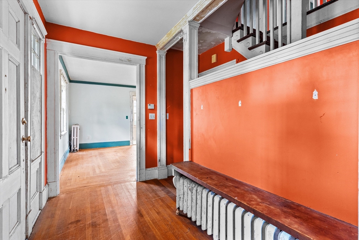
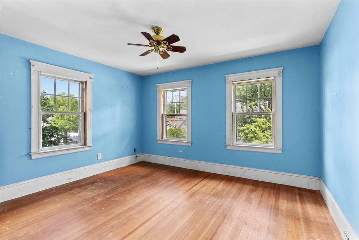
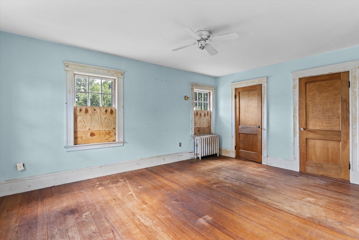
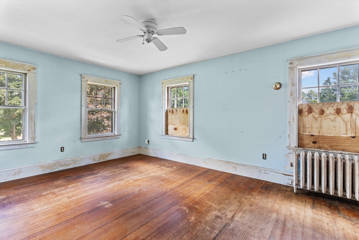
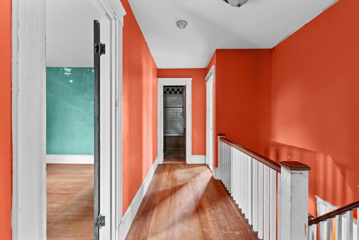
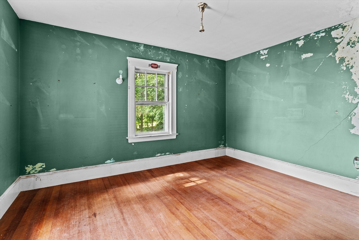
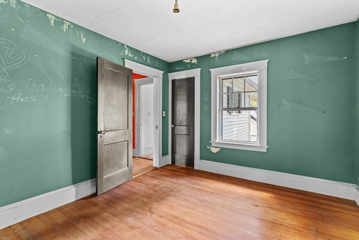
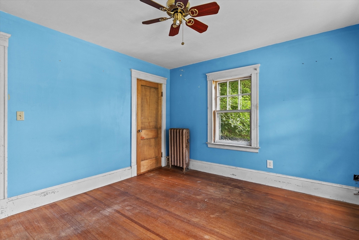
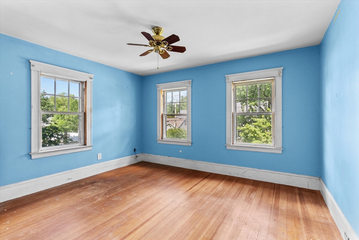
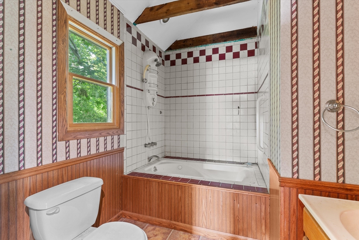
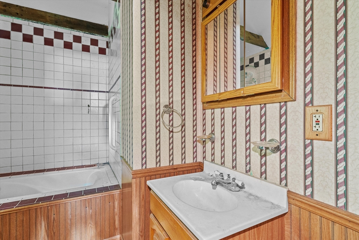
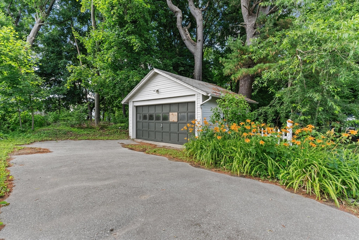
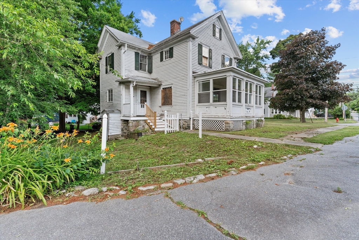
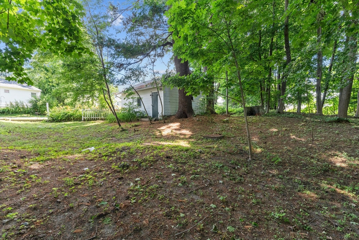
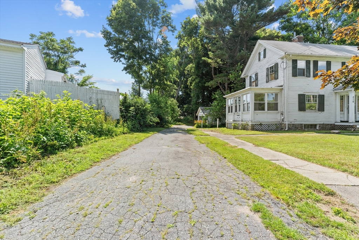
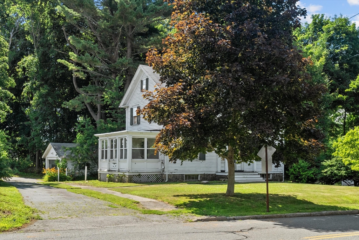
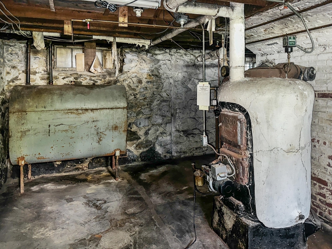
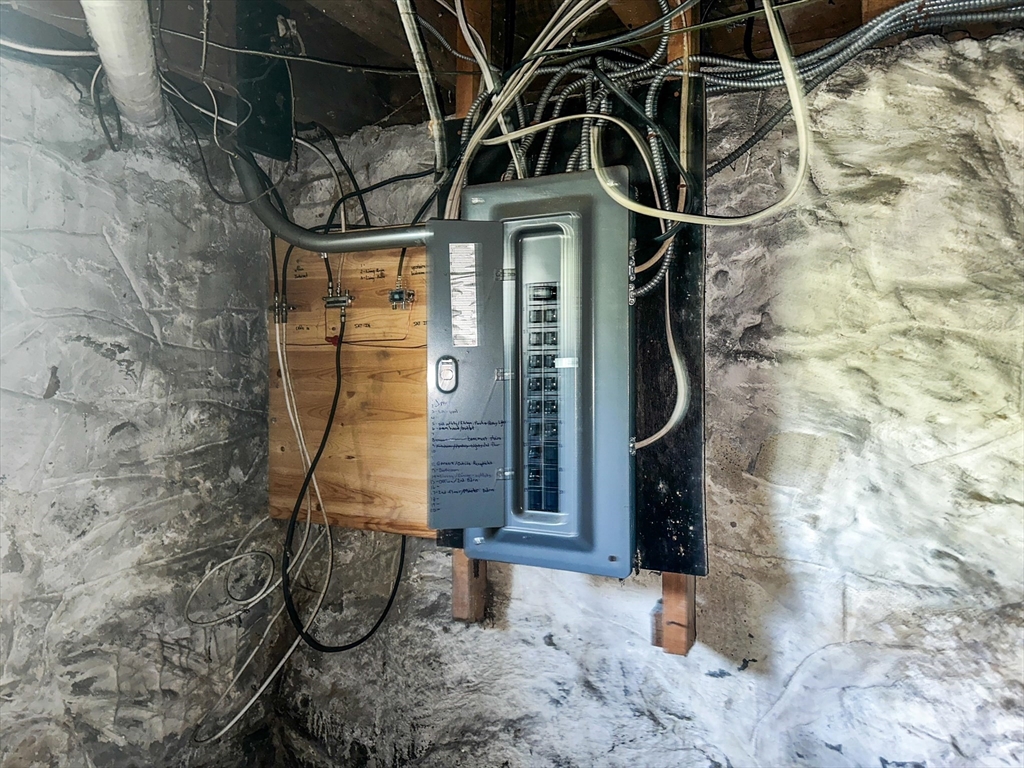
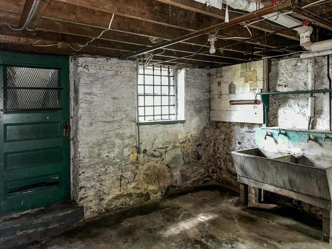
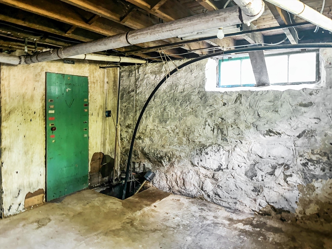
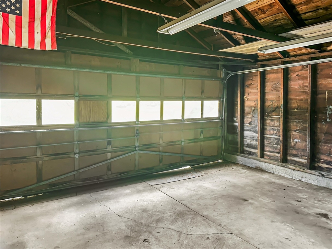
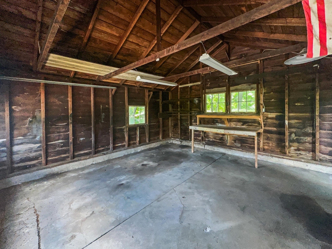
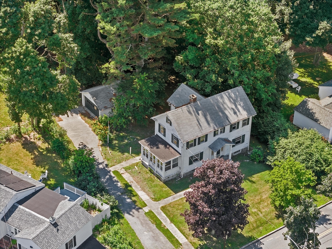
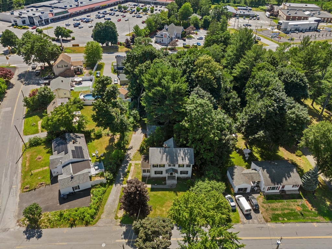
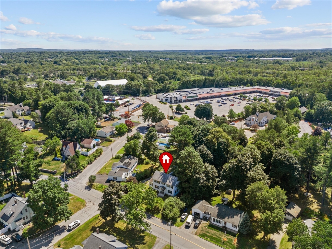
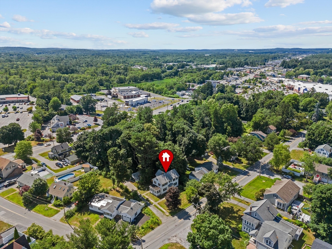
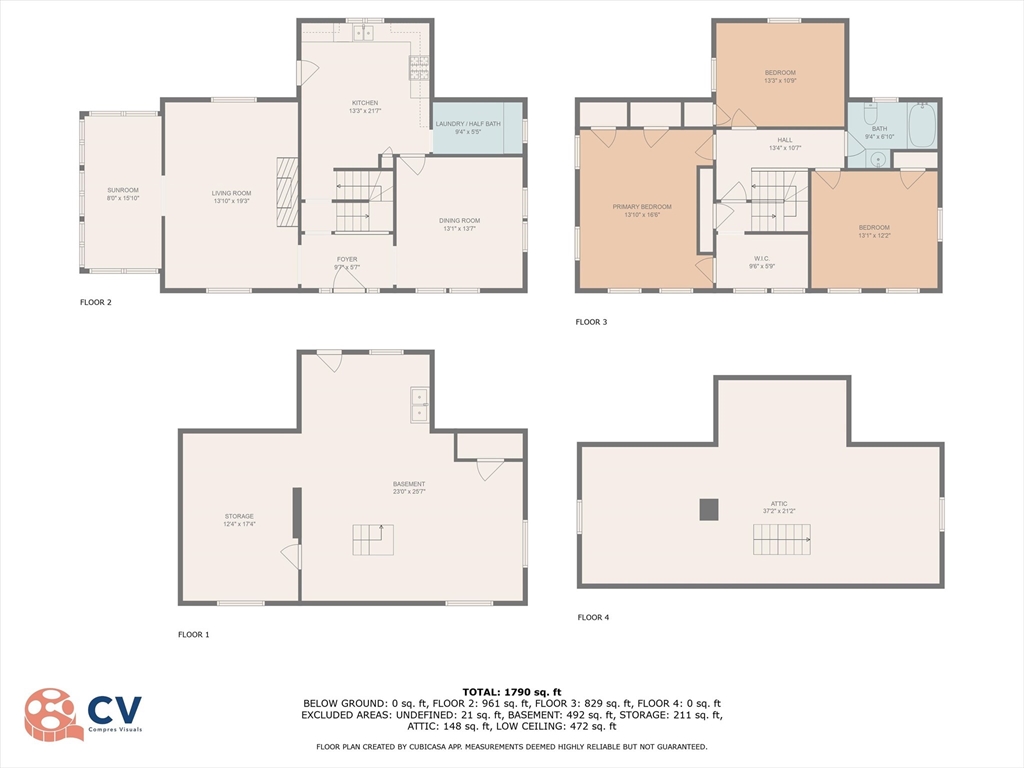
This site logs all emails.
Easy to see the elegance and grandeur that 216 Hampshire St, Methuen, MA had in the past. Solid C. 1920 Colonial that needs work.7 rooms/3 bedrooms & 1 full bathroom. The 8x15, 3 season sun porch if finished with electric & heat added would make a great Family Rm. The 1st floor laundry room off the kitchen would be an ideal 1/2 or 3/4 bathroom. The potential is all here. Will not pass conventional, FHA or VA financing. Heat and electric are off. Seller will not put them on for an inspection. Property being sold in as is condition. There is a cesspool & no Title V report. Certificate of Compliance from fire prevention is the Buyer's responsibility. Sale is subject to Personal Representative obtaining a License to Sell from Probate & Family Court. Offers, if any are due 5 PM/Thursday (7/25/24). Seller reply within 24 hrs. If submitting an offer, send 1 pdf. Closing date should be 10 days from date Probate & Family Court grants the License to Sell. Open House Sunday (7/21/24) 1-2:30 PM.