| Brought to you by: | www iMaxSales - RE/MAX | |
|
(0) - Website: http://www.imaxws.net Email: website@imaxsales.net |
||
Beverly, MA. 01915
| MLS # | 73275617 | ||
|---|---|---|---|
| Single Family | Detached Mocha Colonial | ||
| Status | Price Change | ||
| Area | Centerville | ||
| County | Essex | ||
| Directions | Hull Street, Right Or Left Onto Wentworth | ||
| List Price | $975,000 | Days on Market | |
| List Date | Rooms | 9 | |
| Sale Price | Bedrooms | 4 | |
| Sold Date | Main Bath | Yes | |
| Assessed Value | $805,600 | Full Baths | 2 |
| Gross Living Area | 2,539SF | Half Baths | 1 |
| Lot Size | 1.21A | Fireplaces | 1 |
| Taxes | $9,047.00 | Basement | Yes |
| Tax Year | 2024 | Waterfront | No |
| Zoning | R15 | Beach Nearby | No |
| Est. Street Front | Parking Spaces | 4 | |
| Year Built | 1997 | Garage Spaces | 2 |
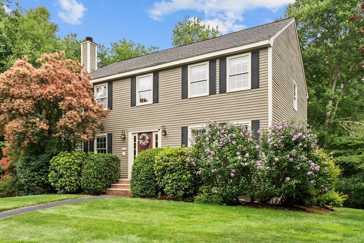
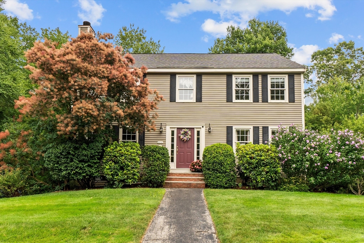
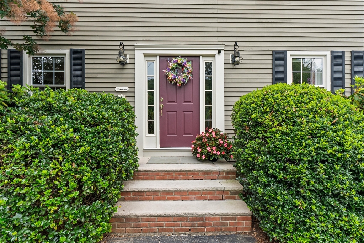
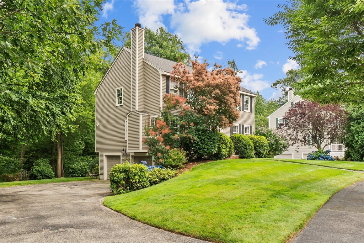
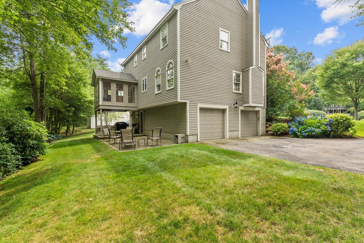
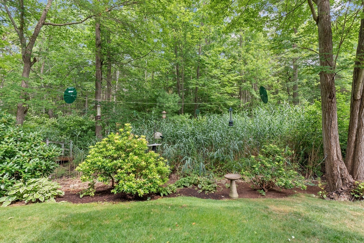
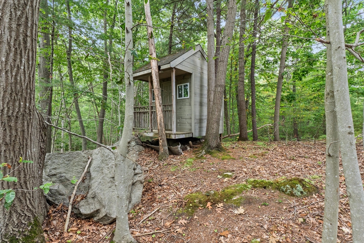
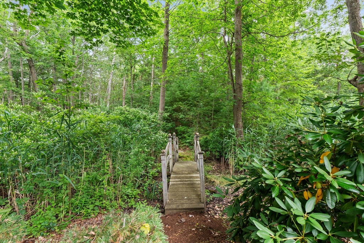
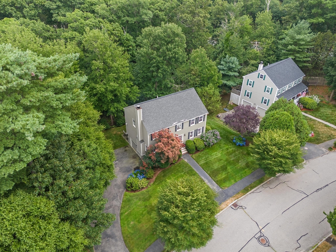
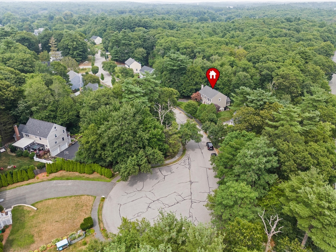
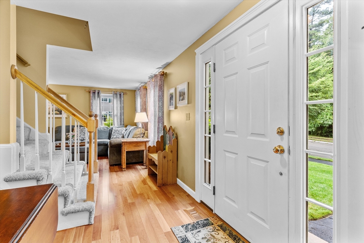
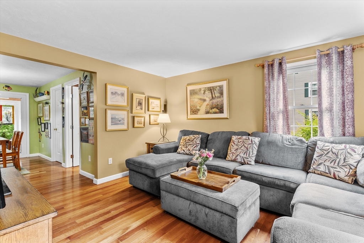
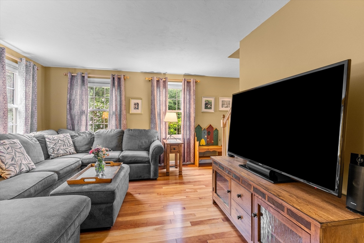
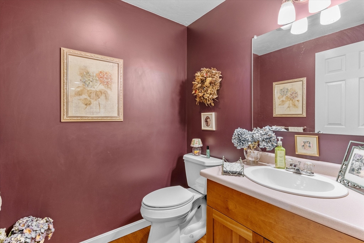
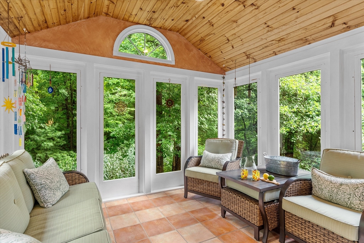
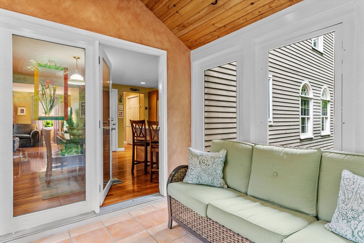
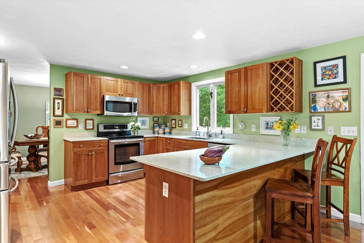
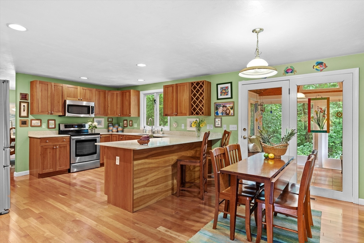
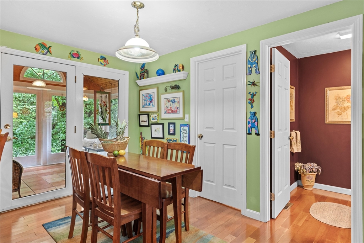
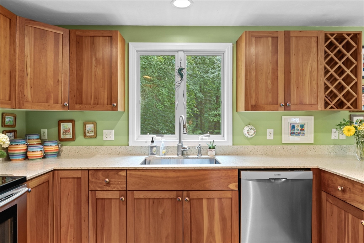
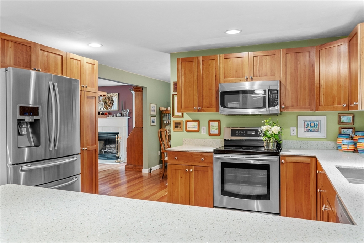
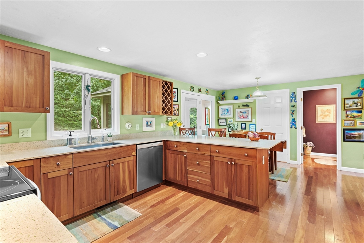
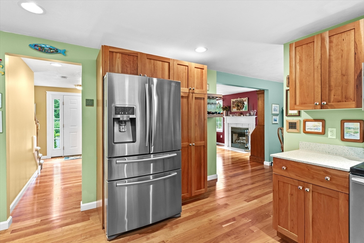
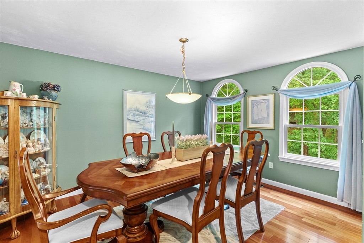
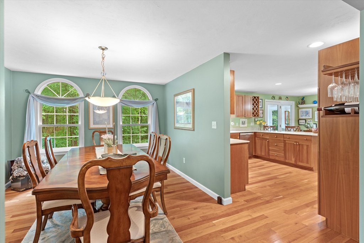
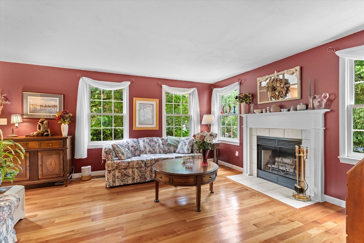
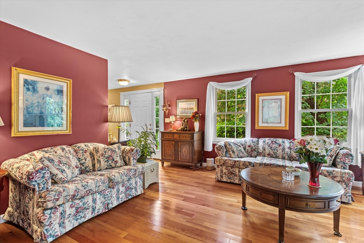
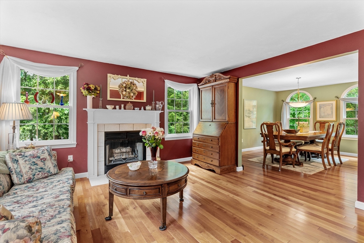
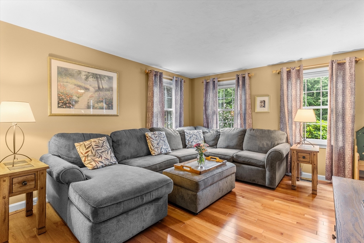
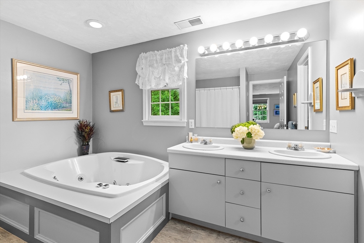
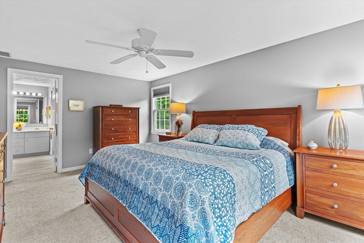
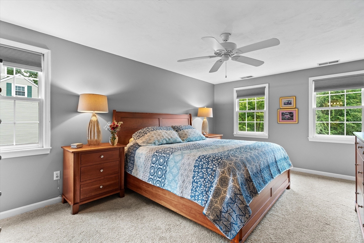
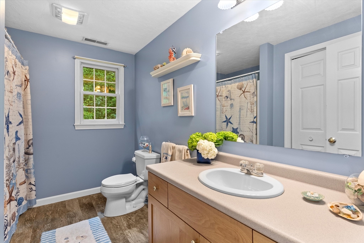
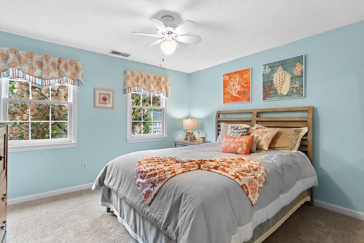
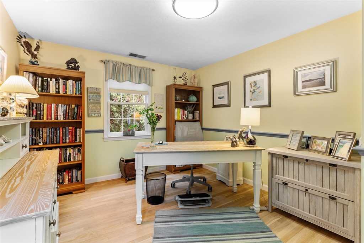
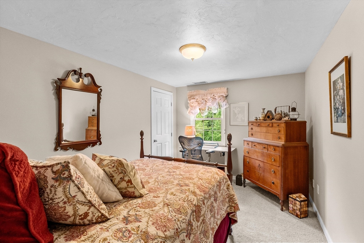
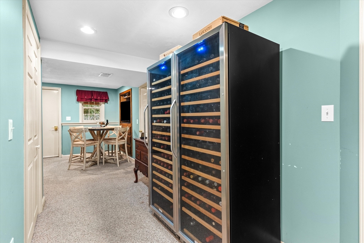
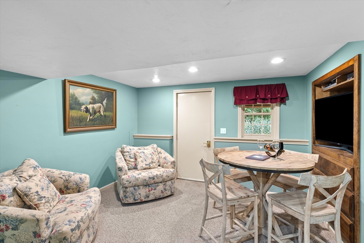
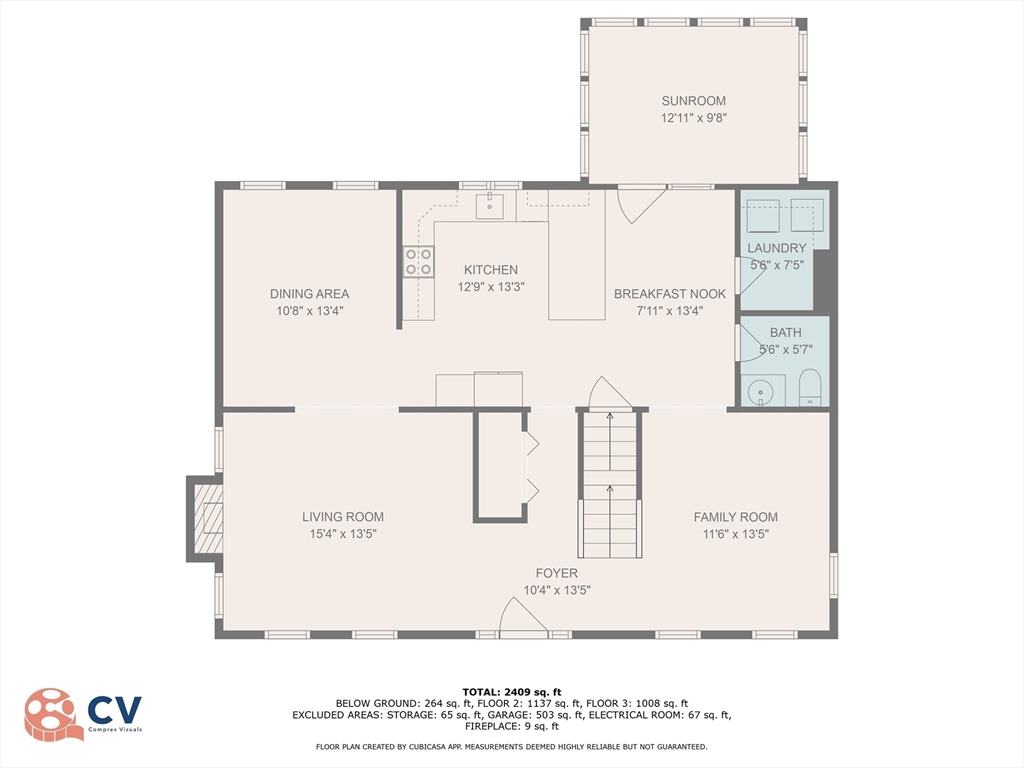
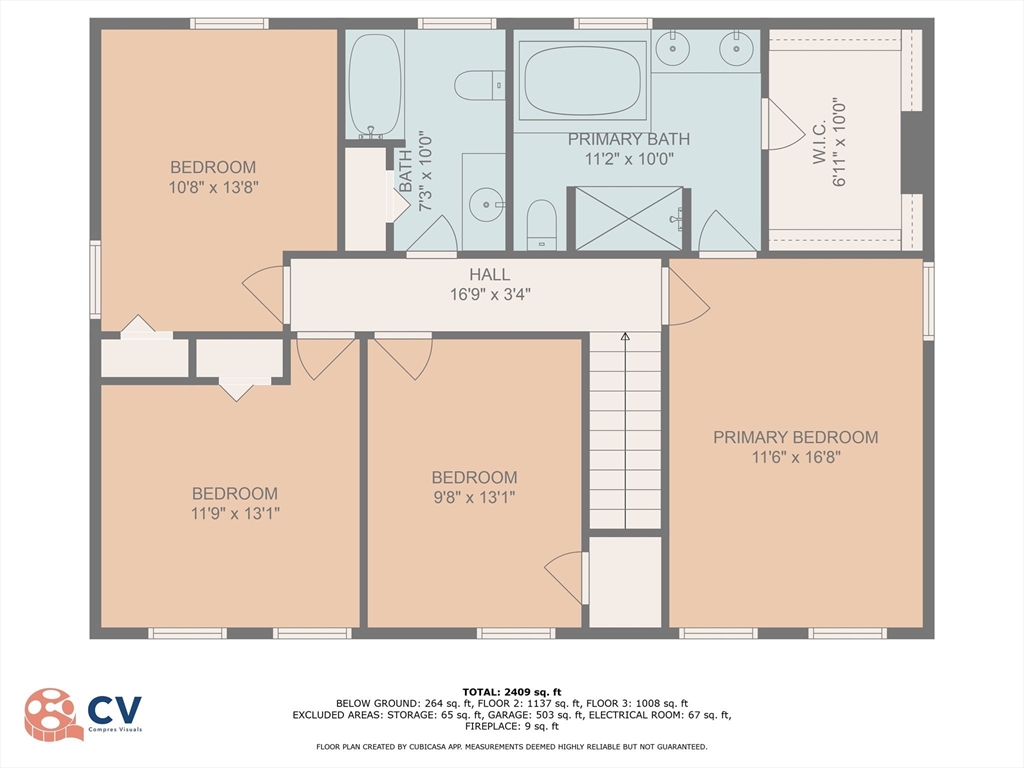
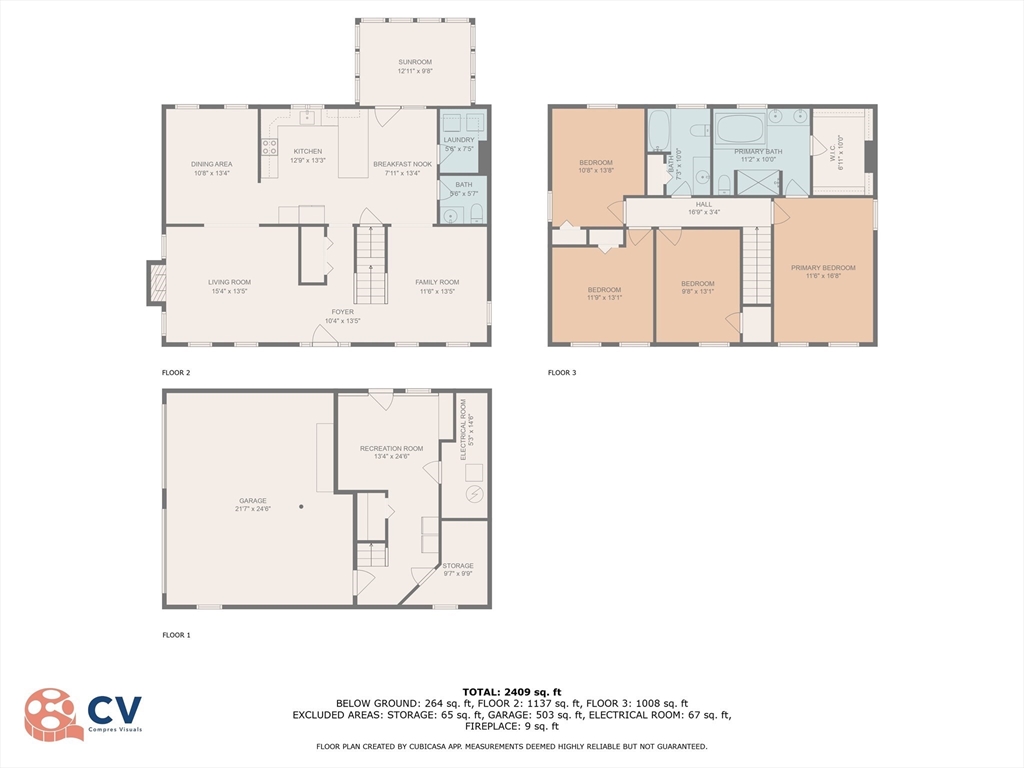
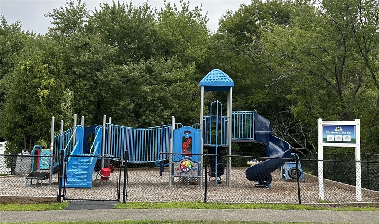
This site logs all emails.
PRICE IMPROVEMENT! OH Sun.9/22 11-12:30PM This impeccably well maintained, 4-bdrm home w/attached 2-car garage in a highly desirable Centerville neighborhood will exceed all your expectations! Amazing location w/updated "Tot Park" on this cul-de-sac drive. Only 7 mins to the Montserrat Train, minutes to Rte128/local parks & beaches. Spacious, sunny layout will bring you endless, unbridled joy in this bird lover’s paradise. 1st flr w/ living rm & fireplace, gleaming cherry flrs, dining rm, family rm, updated SS appl incl induction stove, eat-in kitchen w/breakfast island that leads to a lovely tiled 3 season porch, laundry rm & 1/2 bath. 2nd floor has 4 bdrms (1 currently used as an office) & a full bath. The Main bdrm has an en suite Jacuzzi style bathroom and large walk-in closet. The partially finished basement has versatile extra room. Newer central A/C throughout, 2 yr old roof, underground irrigation & shed/tree house. Showings begin immediately! Don't miss this rare opportunity!