| Brought to you by: | www iMaxSales - RE/MAX | |
|
(0) - Website: http://www.imaxws.net Email: website@imaxsales.net |
||
Lynn, MA. 01904
| MLS # | 73277599 | ||
|---|---|---|---|
| Single Family | Detached Gold Cape | ||
| Status | Under Agreement | ||
| Area | Lynn Woods | ||
| County | Essex | ||
| Directions | Lynnfield St, Rt Or Lft On Holly, Rt On Park Rd, Left On Woodland Ave S | ||
| List Price | $424,900 | Days on Market | |
| List Date | Rooms | 6 | |
| Sale Price | Bedrooms | 3 | |
| Sold Date | Main Bath | No | |
| Assessed Value | $437,000 | Full Baths | 1 |
| Gross Living Area | 1,270SF | Half Baths | 1 |
| Lot Size | 10,714SF | Fireplaces | 1 |
| Taxes | $4,602.00 | Basement | Yes |
| Tax Year | 2024 | Waterfront | No |
| Zoning | R1 | Beach Nearby | No |
| Est. Street Front | Parking Spaces | 6 | |
| Year Built | 1952 | Garage Spaces | 0 |
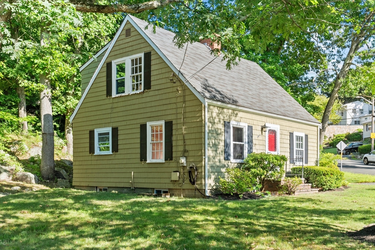
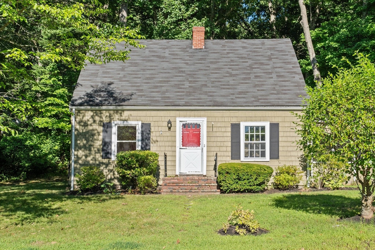
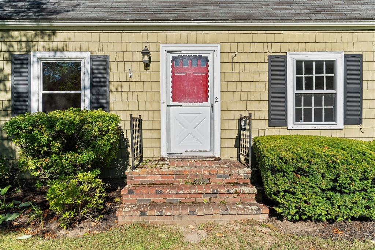
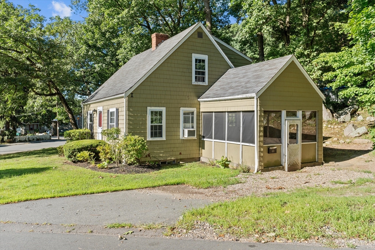
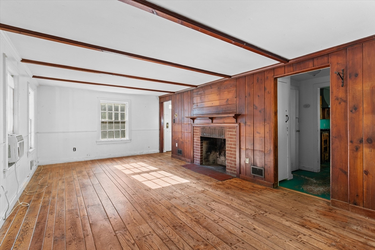
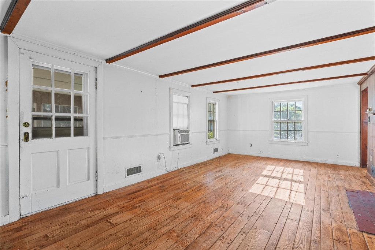
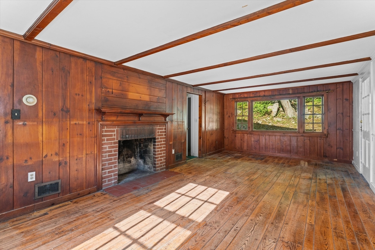
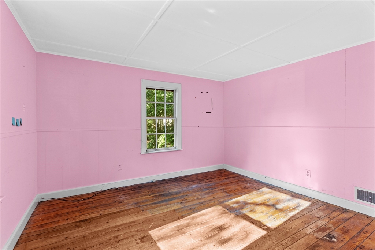
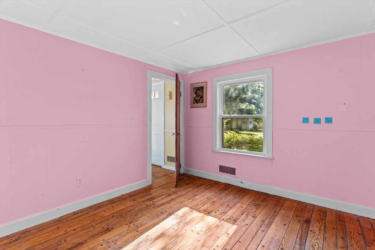
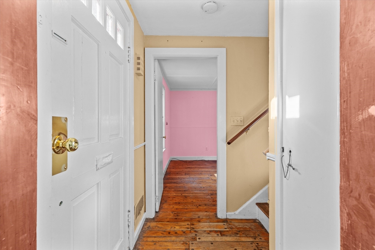
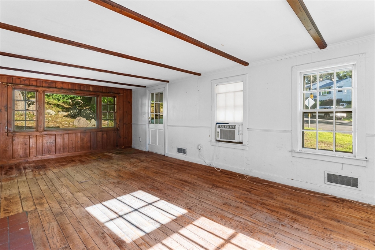
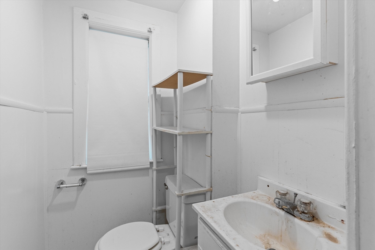
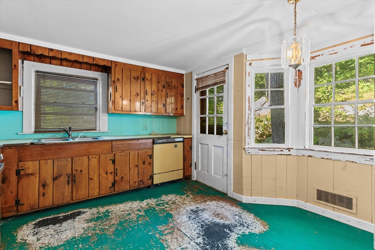
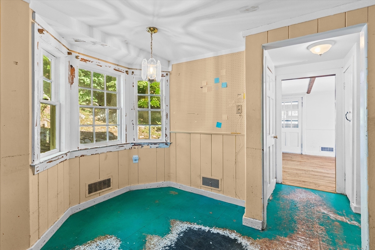
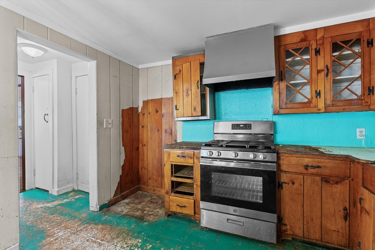
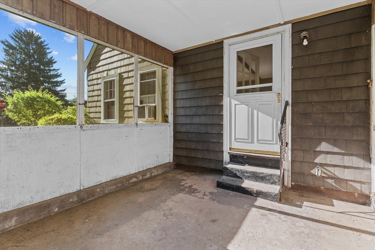
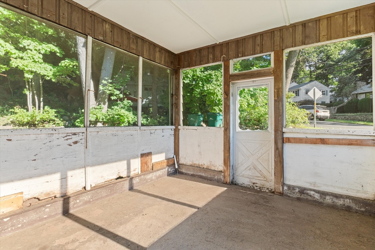
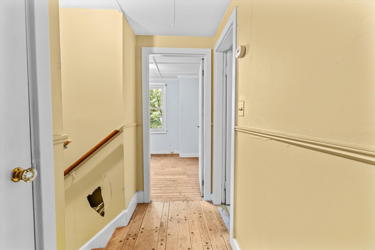
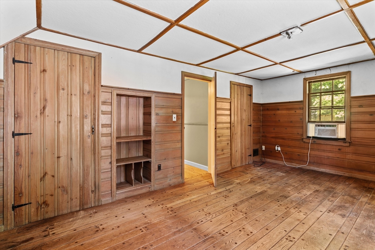
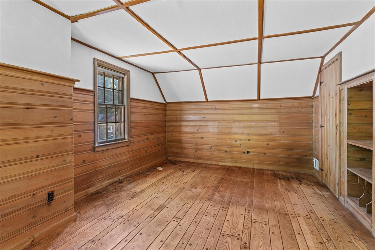
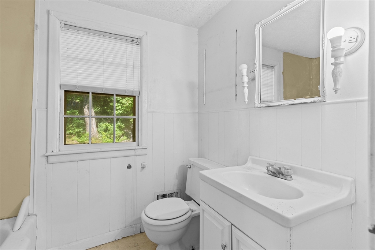
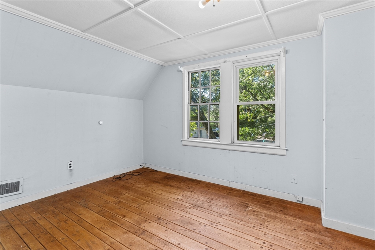
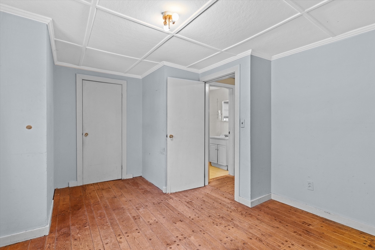
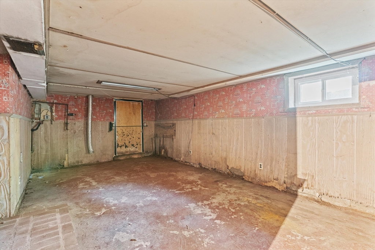
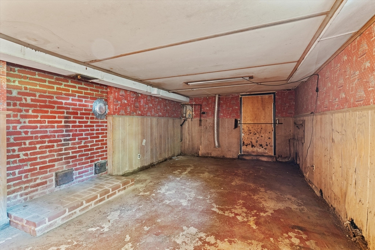
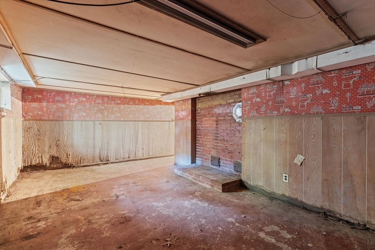
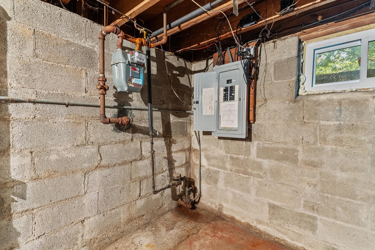
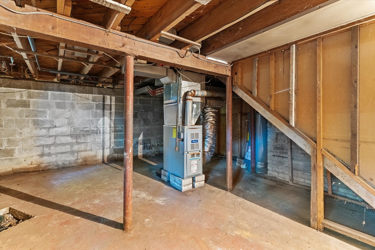
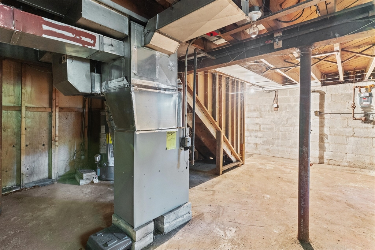
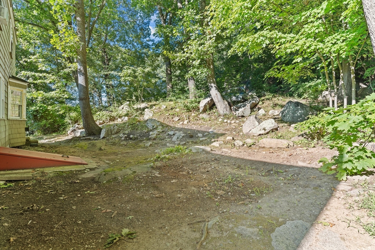
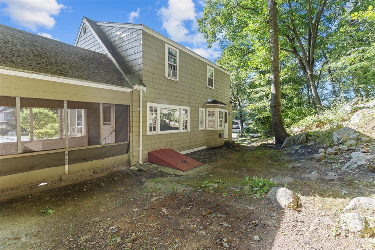
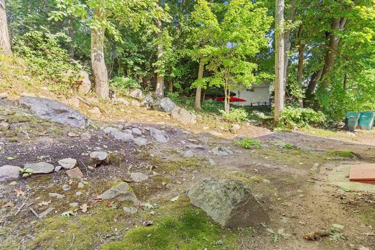
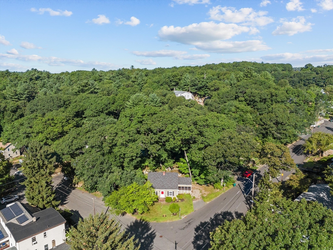
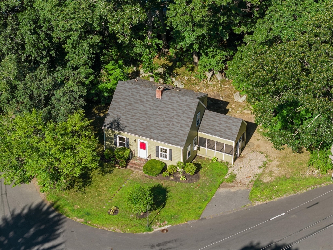
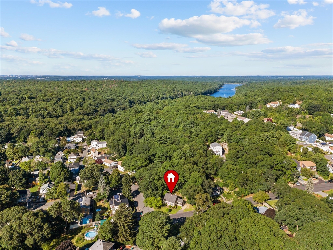
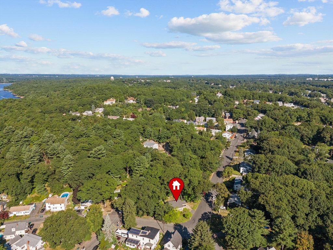
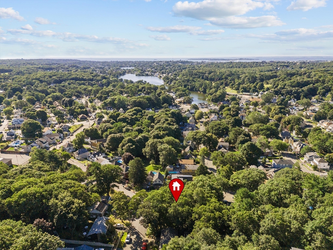
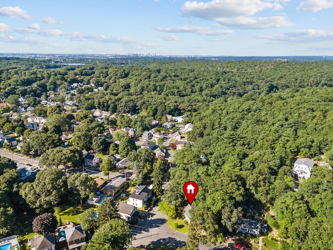
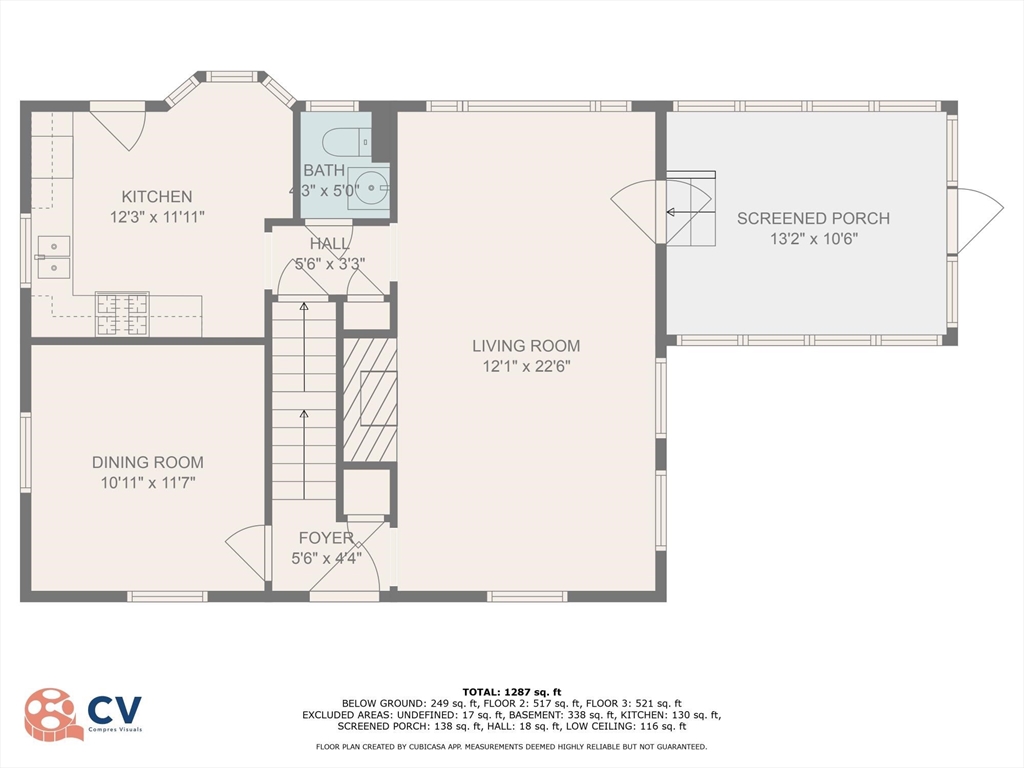
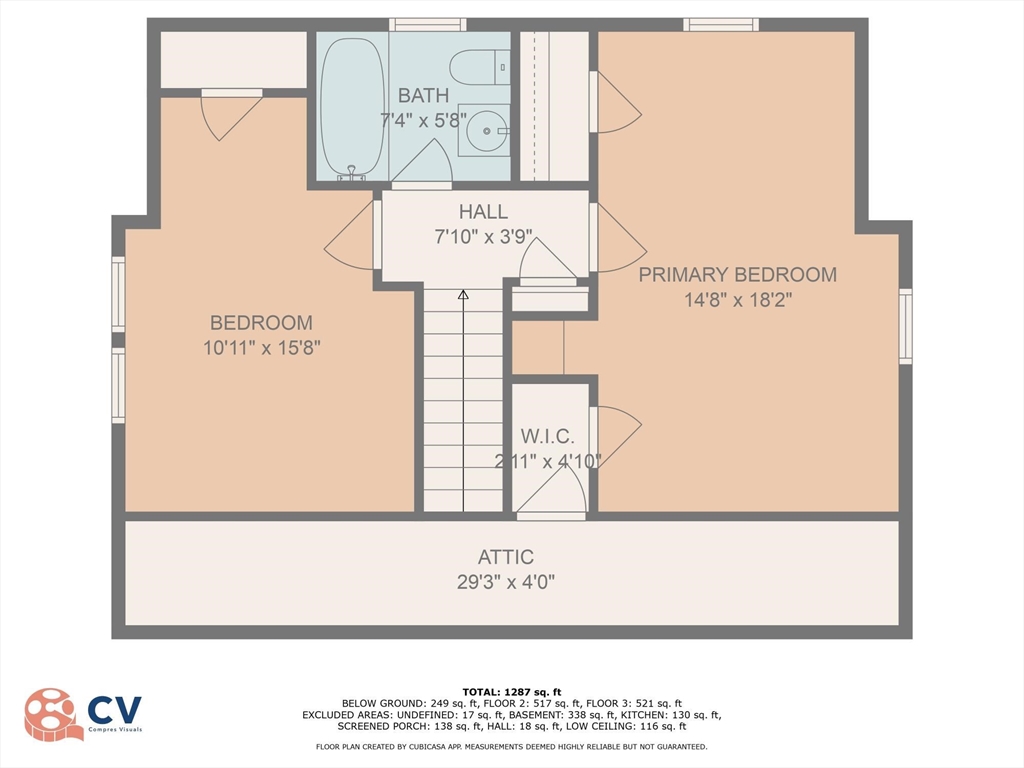
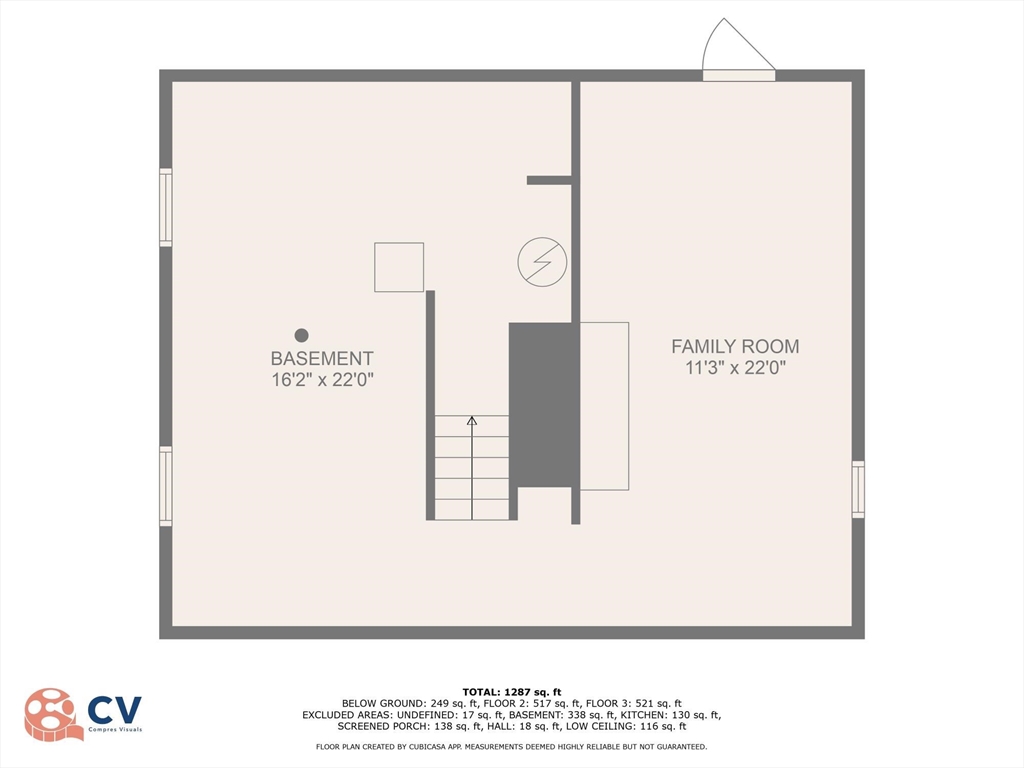
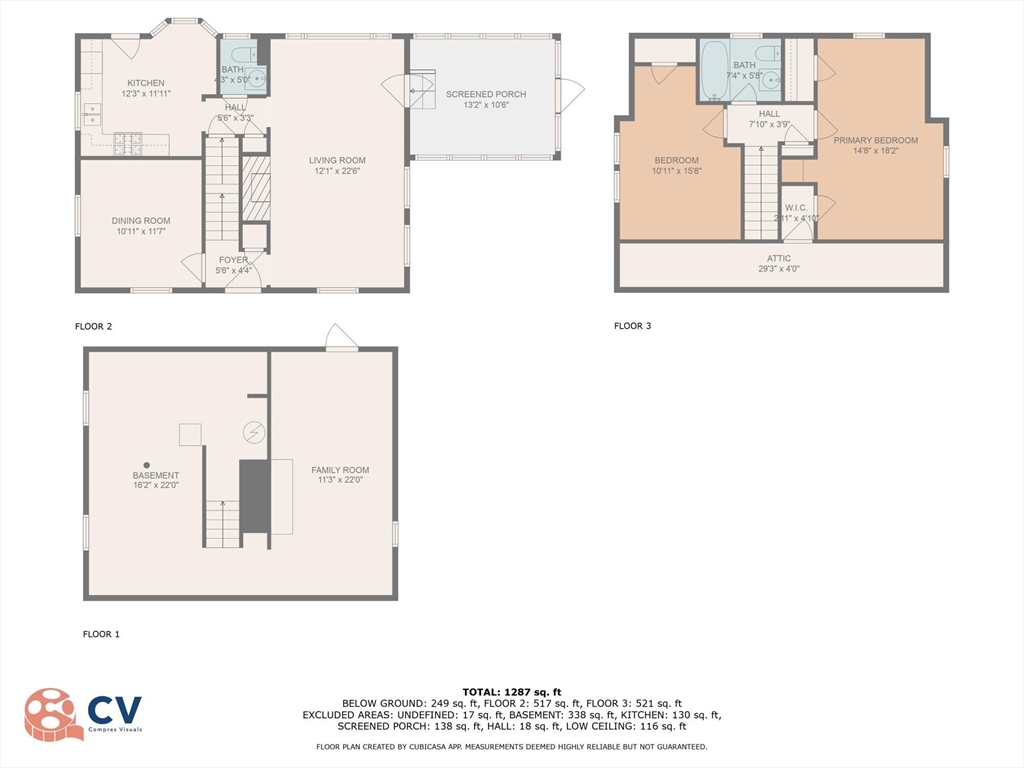
Loan Calculator
Share with a Friend
Note: Per MLS rules, this form will email a link
to the public version of this listing sheet.
This site logs all emails.
This site logs all emails.
Welcome 2 Woodland Ave South to the Lynn MA marketplace. Situated in well-respected & highly desirable Ward 1. Presently there are (12) active single fam homes on the market. This 6 rm, 3 bdrm, 1 1/2 bath Cape w/ double driveway sits on a large 10,714 sq ft, corner lot and has the privacy of woods in the rear. This may be the Pot of Potential you have been waiting for. Needs work, but habitable. Versatile layout, 11x22 family rm in bsmnt could be a 4th bdrm. 3rd Bedroom on 1st fl can be a dining rm or office. This is Lynn's 2nd least expensive property for sale. Won't pass VA or FHA financing. Can be seen immediately and after open houses. Commuter Open House Thursday, 8.15.24, 5-6:30 PM & Sunday, 8.18.24, 12-1:30 PM.
Amenities :
Public Transportation, Shopping, Tennis Court(s), Park, Walk/Jog Trails, Golf, Medical Facility, Bike Path, Conservation Area, Highway Access, House of Worship, Marina, Private School, Public School, T-Station, University
Appliances :
Gas Water Heater, Water Heater, Range, Dishwasher
Basement :
Full, Partially Finished, Walk-Out Access, Interior Entry, Bulkhead, Sump Pump, Concrete
Construction :
Frame
Cooling :
Window Unit(s)
Electricity :
Circuit Breakers, 100 Amp Service
Energy Eff. :
Partial
Exterior Feat. :
Porch - Enclosed
Fireplace :
Living Room
Flooring :
Wood, Vinyl
Foundation :
Concrete Perimeter
Foundation Size :
616
Heating :
Forced Air, Natural Gas
Heating Zones :
1
Insulation :
Unknown
Interior :
Sun Room
Lead Paint :
Unknown
Lot :
Corner Lot
Parking :
Paved Drive, Off Street
PatioAndPorchFeatures :
Porch - Enclosed
Road :
Public, Unimproved
Roof :
Shingle
Sewer / Water :
Public Sewer, Public
Utility Connections :
for Gas Range, for Gas Dryer, Washer Hookup
Warranty :
No
Waterfront :
No
Windows :
Insulated Windows, Storm Window(s)
Bathroom 1 :
Features: Bathroom - Half, First Floor
Bathroom 2 :
Area: 42, 6x7, Features: Bathroom - Full, Bathroom - With Tub & Shower, Second Floor
Bedroom 2 :
Area: 176, 11x16, Features: Closet, Flooring - Wood, Second Floor
Bedroom 3 :
Area: 132, 11x12, Features: Flooring - Wood, First Floor
Family Room :
Area: 242, 11x22, Basement Floor
Kitchen :
Area: 144, 12x12, Features: Dining Area, Gas Stove, First Floor
Laundry Room :
Gas Dryer Hookup, Washer Hookup, In Basement:
Living Room :
Area: 276, 12x23, Features: Closet, Flooring - Wood, Exterior Access, First Floor
Master Bedroom :
Area: 270, 15x18, Features: Closet, Flooring - Wood, Second Floor
Adult Community :
No
Association Info :
Association Available?: No
Deed :
Book: 24665, Page: 118
Disclosures :
There has been water in the basement, no representations made about water in bsmnt past or present. Offers to include: Property being sold in as is condition. Buyer responsible for Fire Dept Certificate of Compliance. Send email w/ 1 pdf. No dotloop or docusign loops w many documents.
GLA Includes Basement :
Yes
GLA Source :
Public Records
Listing Alert :
No
Off Market Date :
9/3/24
Parcel # :
M:061 B:024 L:048
Sub Area :
Ward 1
Terms :
Estate Sale, Other (See Remarks)
Year Built Desc. :
Approximate
Year Built Source :
Public Records
The information in this listing was gathered from third party resources including the seller and public records. MLS Property Information Network, Inc. and its subscribers disclaim any and all representations or warranties as to the accuracy of this information.